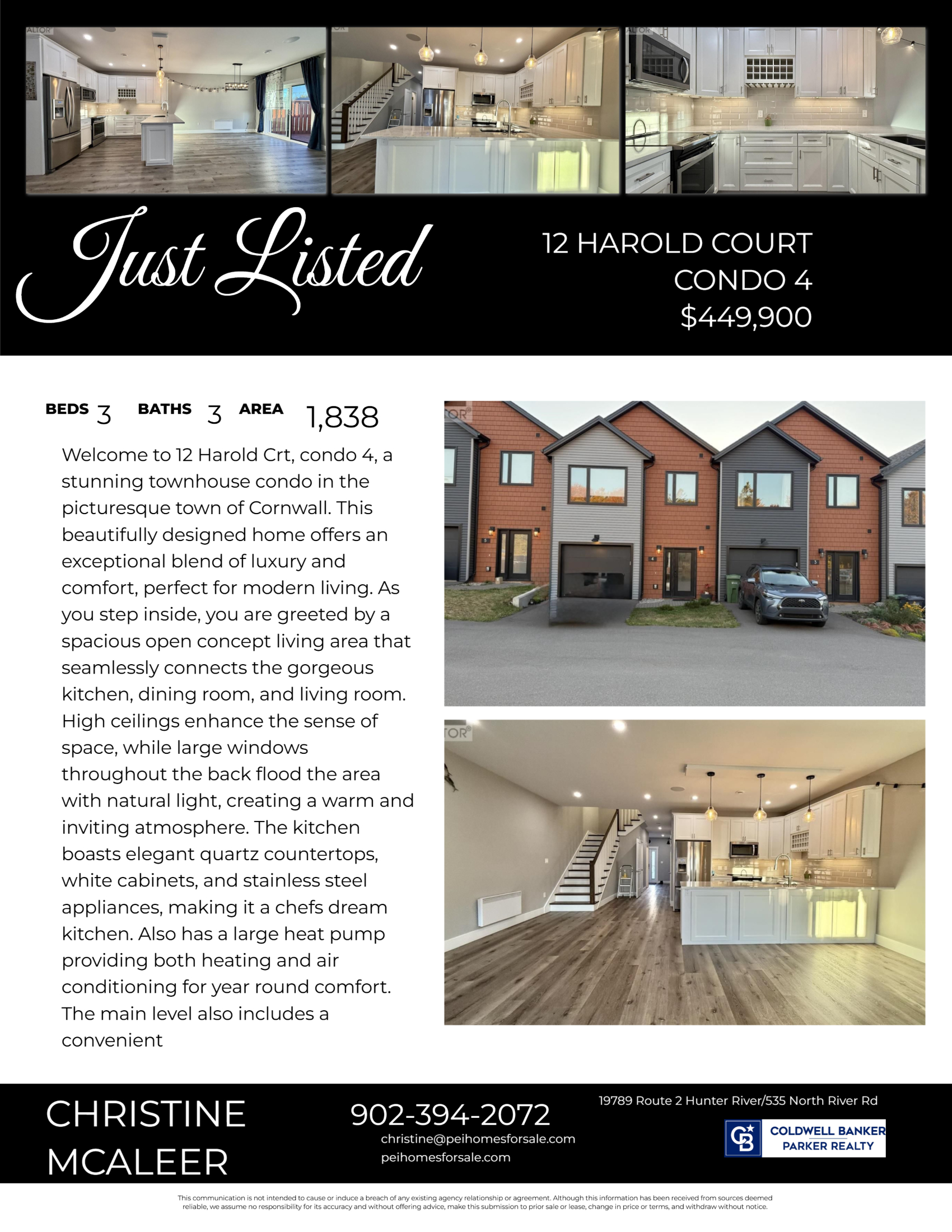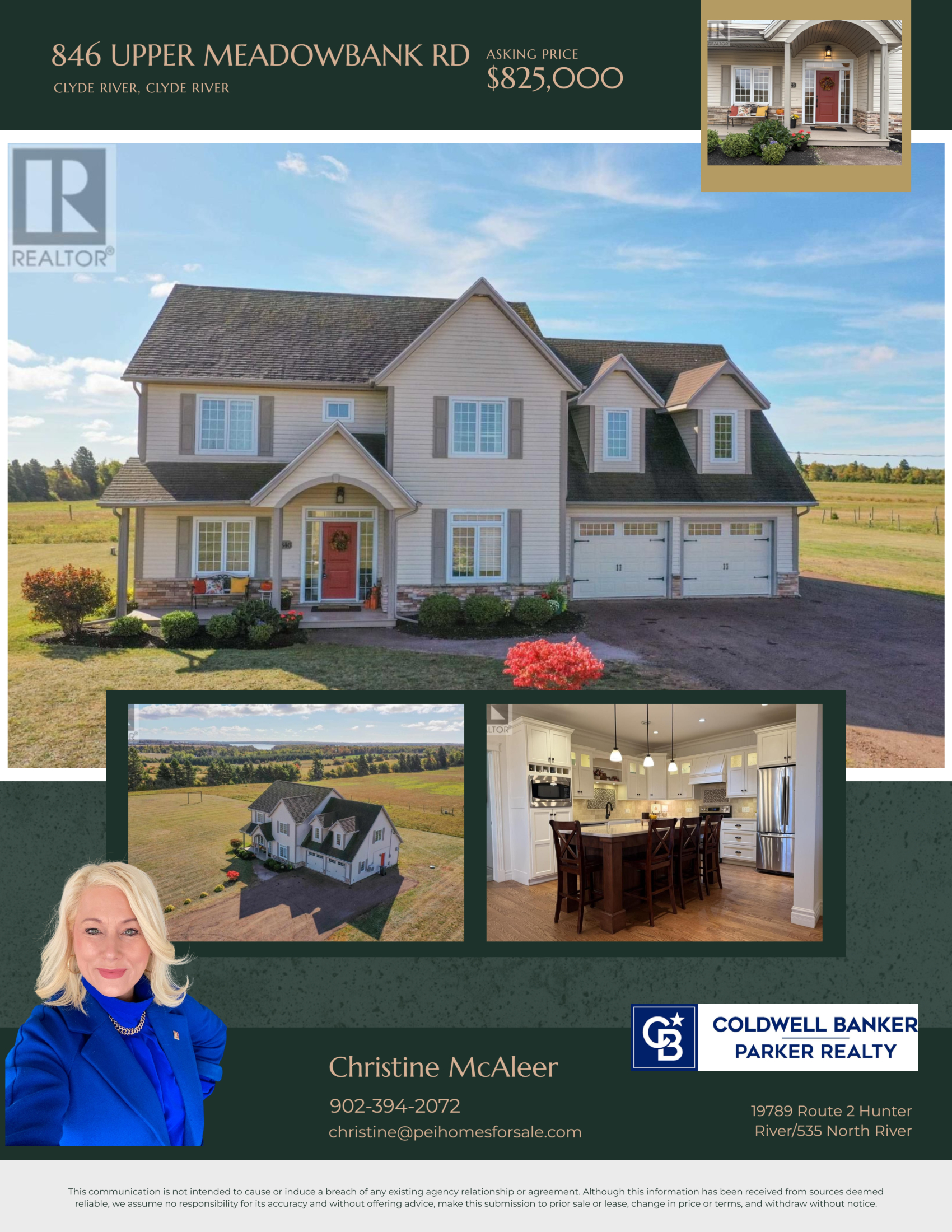I have listed a new property at 37 Abegweit Lane in North Rustico. See details here
Move right into this charming two bedroom semi detached home with attached garage. Nestled in one of the most desirable seaside communities, this property is located in North Rustico. Features an open concept living space, kitchen, dining and living room that flows beautifully. (1,107 Sq Ft includes garage). A well equipped kitchen with electric range over the range microwave, dishwasher, fridge and a large kitchen pantry. Beautiful life proof laminated flooring throughout. This home is in excellent condition. More great features, heated attached garage with automatic garage door opener, paved driveway, covered front deck and open back deck. This home is equipped with electric heat and heat pump with air conditioning, therefore the home is always very comfortable. On the front of the home is a lovely covered front deck, so you can enjoy those beautiful summer mornings sitting on your deck having your coffee. Plus there is a wonderful backyard with trees along the property line and a deck for relaxing or entertaining guests. The primary bedroom has a large closet and private powder room that offers convenience without having to go to main bathroom. The second bathroom has a four foot wide walk in shower, large vanity, toilet and also comes with stackable washer and dryer. This sweet home is easy to maintain and comes with air exchanger and has the 40 gallon hot water tank. The best of all, is it is in such a lovely area for walking distance to everything in the town of North Rustico, includes the Mount Academy at the Eliyahu Wellness Centre, the beautiful scenic boardwalk, sandy beaches, Seawalk Park, Watermark Theatre, North Rustico Beach Trail, Deep Sea fishing, Outside Expeditions, grocery store, restaurants, gas station, coffee shops, post office, pharmacy, doctors office, church, home hardware, ice cream, lovely little shops such as the Seagulls Nest. This beautiful home could be your year-round home, or your summer vacat (id:2493)



